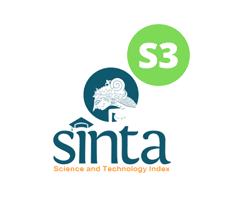Redesign taman Kota Tabanan Kabupaten Tabanan, Bali
DOI:
https://doi.org/10.24843/JAL.2025.v11.i01.p01Keywords:
taman kota, kenyamanan, desain, ruang publikAbstract
Tabanan City Park is located around settlements and main road, yet the park seems deserted at certain times. It is revealed that most of the park’s surface has construction residual materials, lack of basic facilities, and the plants were not maintained. This study aims to identify the existing condition of the park, and create a redesign concept of the park, with consideration of people’s perceptions and preferences regarding the comfort they feel when they are in the park. This study uses survey research methods. After analysing the data, a synthesis was made to compose a redesign concept that able to increase the beauty, comfort and safety of Tabanan City Park. The main concept of this study is “Open Space for All”, meaning an open space for all positive activity that caters to all levels of society. The concept of space in this study is divided into 3 (three) spaces, namely reception space, passive, and active engagement space. Facilities added to the design are hardscapes such as children’s playground, outdoor gym, and toilets, also softscape such as flower beds, shrubs, and shade trees.
References
Badan Meteorologi Klimatologi dan Geofisika. (2019). Pelayanan Jasa Informasi Klimatologi. Balai Besar Badan Meteorologi Klimatologi dan Geofisika Wilayah III Denpasar.
Booth, N. K. (1985). Basic elements of landscape architectural design. In Landscape Planning (Vol. 11, Issue 3). Elsevier Science Publishing C., Inc. doi: 10.1016/0304-3924(84)90052-2
Carr, S., Francis, M., Rivlin, L. G., and Stone, A. M. (1992). Public Space: Environment and Behavior. Cambridge University Press. Inggris. 416p.
Kementerian Kesehatan. (2011). Peraturan Menteri Kesehatan Indonesia No. 1077/Menkes/PER/2011. Jakarta
Republik Indonesia. (2007). Undang-Undang Republik Indonesia Nomor 26 Tahun 2007 Tentang Penataan Ruang. Departemen Dalam Negeri. Jakarta.
Republik Indonesia. (2008). Pedoman Penyediaan dan Pemanfaatan Ruang Terbuka Hijau di Kawasan Perkotaan Peraturan Menteri Pekerjaan Umum No. 05/PRT/M/2008, 69–73. Jakarta.
Simonds, J.O. (1996). Landscape Architecture: A Manual of Site Planning and Design. Graw-Hill Book Co. Amerika Serikat.
Downloads
Published
Issue
Section
License

This work is licensed under a Creative Commons Attribution-ShareAlike 4.0 International License.
An author who publishes in the Jurnal Arsitektur Lansekap (JAL) agrees to the following terms:
- Author retains the copyright and grants the journal the right of first publication of the work simultaneously licensed under the Creative Commons Attribution-ShareAlike 4.0 License that allows others to share the work with an acknowledgement of the work's authorship and initial publication in this journal
- Author is able to enter into separate, additional contractual arrangements for the non-exclusive distribution of the journal's published version of the work (e.g., post it to an institutional repository or publish it in a book) with the acknowledgement of its initial publication in this journal.
- Author is permitted and encouraged to post his/her work online (e.g., in institutional repositories or on their website) prior to and during the submission process, as it can lead to productive exchanges, as well as earlier and greater citation of the published work (See The Effect of Open Access).
Read more about the Creative Commons Attribution-ShareAlike 4.0 Licence here: https://creativecommons.org/licenses/by-sa/4.0/.


















